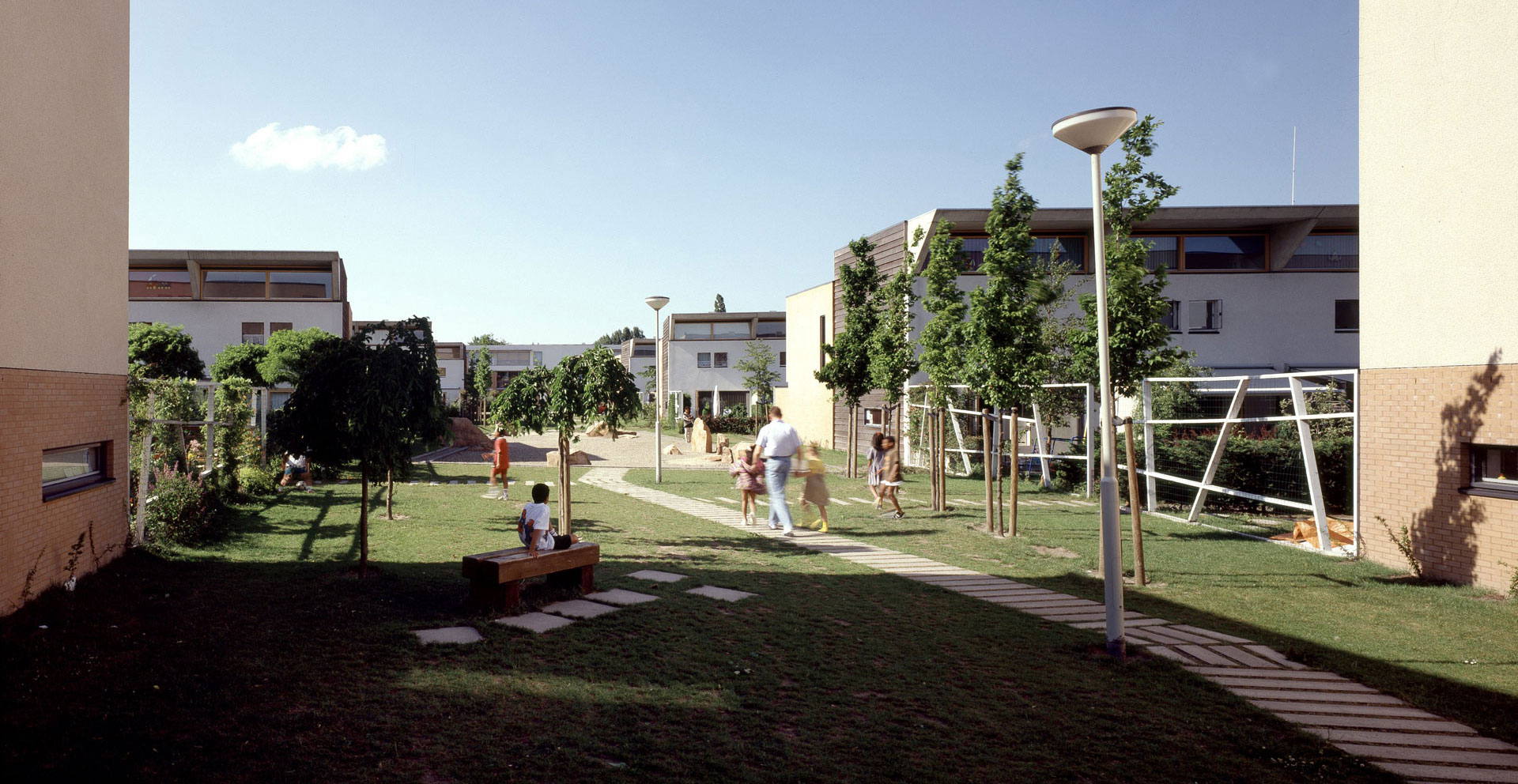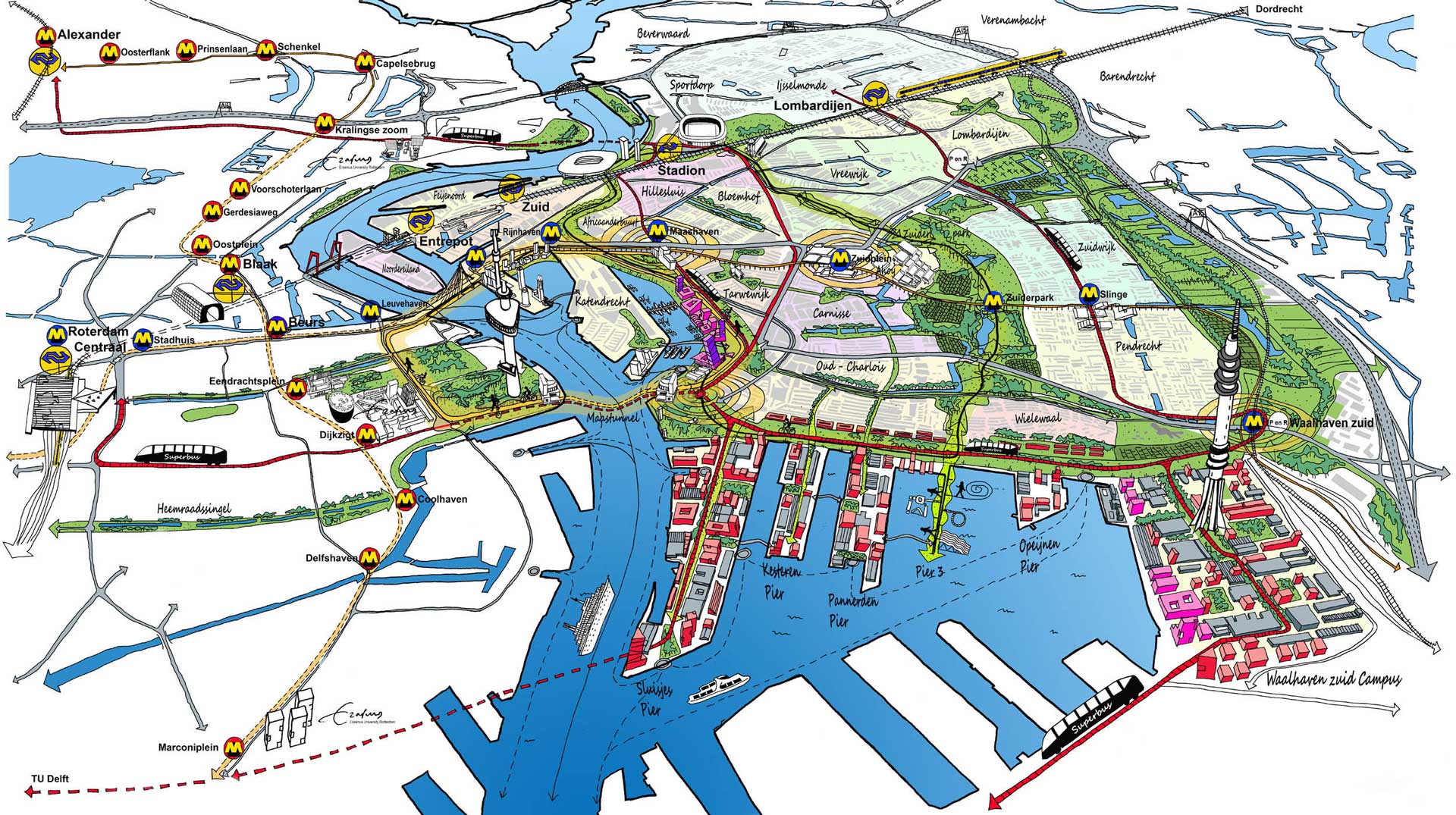Learning from Prinsenland
How a child-friendly Dutch neighbourhood looks three decades on
How a child-friendly Dutch neighbourhood looks three decades on
 Photo: Courtesy of Mecanoo
Photo: Courtesy of Mecanoo
In the autumn of 1989, the director of the Dutch Social Housing Society (MVV) asked me to draw up an urban development plan for 550 houses in Prinsenland, an expanding neighbourhood in the north-east of Rotterdam. Mecanoo was then a young, emerging architecture practice and I was one of its founding partners.
At the time, urban expansion schemes were often repetitive and neglected the provision of public spaces. We interpreted the Prinsenland project as a manifesto against that kind of monotony. Our ambition was to create a diverse collection of buildings that focused on a unique, varied and well-used public realm.
We designed a community with car-free zones, suitable for young children to ride their tricycles or scooters or play marbles, just in view of the home. We included communal gardens for slightly older children to play, away from the direct vision of their parents. As the children in the neighbourhood grew older, they could move on to explore the larger playing fields beside the lake, before coming to discover the whole city as their playground when they were adolescents.
The children who grew up there have now moved on, so how did this original concept age? To keep learning and understanding, I like to revisit my projects. I recently did so with Prinsenland. I wanted to understand how people perceive it nowadays, what still works from the original design and what we can learn from it. Children learn with every step they take. When it comes to designing neighbourhoods and cities, we should do the same.
Our original objective was to create a district with a high tactile factor, in both the architecture and the public spaces. In my eyes, when designing a community, a tree may be more important than a brick. I did not want a neighbourhood filled with concrete 30 × 30 cm city paving stones, but one with a variety of materials, textures, scents and colours that residents could enjoy, and that would inspire a strong narrative imaginative force. I wanted a neighbourhood that you would not forget if you grew up there as a child – the period in which you really develop your senses.
The amount of time children spend playing outdoors, their ability to move around independently, and their level of contact with nature are strong indicators of how a city is performing. These are also vital components of children’s mental, physical and emotional development. From our perspective as designers, we should be always designing for the senses – creating places that are varied, colourful and tactile. We should also be designing for multiple generations. When a place is safe for children, it is safe for older people too. Although we designed with children in mind, the place was also intended to be attractive for everyone: a place where you could smell the spring, see the colours of autumn, and experience the changes of all the seasons.
Our masterplan was arranged around four identical quadrants, each with a green backbone running towards the Ringvaart Lake. The strict division of the land into strips is transformed by an architectural choreography in which carefully detailed blocks of flats, organised in angular positions, create new spaces through changes in direction. Residential paths run between the strips, interrupted by four collective gardens, each designed in a different landscape style: French, Dutch, Japanese and English.
‘Children learn with every step they take. When it comes to designing neighbourhoods and cities, we should do the same.’
For each garden we selected different paving, street furniture, play objects, plants and trees. Each landscape was designed to be interactive, and to provoke different senses. For example, we envisaged that if you ride on your tricycle over the path of concrete blocks that are sunk into the grass of the Japanese garden, you would hear not only the bumping noise of your tricycle but also the rustling of the bamboo. You could then climb on the large, angular rocks and play with the flat gravel.
In the English garden, you could skate on the winding path between gently rolling hills, play miniature golf, and feel the prickly thorns of the plentiful roses. If you climbed onto the farmyard fences in the Dutch town, with its pollarded willows, you would see black and white cows and a red bull. In the French garden, you could play on old paving stones beneath a roof of sycamore leaves. Further on we placed a big sandpit, with Parisian benches around it and a fence to keep the dogs out.
When I returned to Prinsenland earlier this year, I saw a beautiful neighbourhood that remains true to its original values. It is still a pleasant space to explore, play and live in. However, it appears that fewer families and young children run through these sensory realms nowadays. The tactile materials we carefully considered now appear aged and in need of refreshing. The public space is not currently maintained to the level we would want.In the original vision, we helped to create a management plan to maintain the quality of the public realm. However, in practice, this has not been actively followed. The original clients for our work were the municipality, a housing corporation and residents, and all the houses were intended for rental occupancy. Now some have become privately owned and some land has been converted to private gardens, impacting the quality of public space. The housing corporation has also been through numerous changes and mergers, which might have contributed to these issues.
As a designer, you complete a project, then step away. You hope for longevity and continuity of the original ambition, but this is always a challenge to sustain over many decades. The neighbourhood, context and people change over time. Now, together with the residents and the current housing corporation, we are looking to see how we can activate a new maintenance plan for the public spaces.

Vision for Rotterdam South (Perspectief op Zuid). Illustration: Courtesy of Mecanoo
At Prinsenland, we focused on creating a wonderful composition of public spaces for children of all ages and at all stages of their development. Climate change was not on our minds when we were designing new neighbourhoods in 1989, but it is now a fundamental consideration in city making. We now routinely question how to tackle climate change at the scale of a neighbourhood and in the city as a whole. How can we make aspects of climate adaptation such as nature, play, food production, biodiversity and connectivity fundamental components of designing cities?
We are currently exploring these questions through our ongoing collaboration with the Bernard van Leer Foundation, to further develop our vision for Rotterdam South (Perspectief op Zuid) in line with the Foundation’s Urban95 programme. As with Prinsenland, we are looking to challenge norms and create more pleasant, inclusive communities.
One such initiative is the adaptive reuse of an existing 10-km stretch of water defence infrastructure, which runs through many neighbourhoods in Rotterdam South. It currently forms a barrier in the city; we’d like to reimagine it, instead, as the longest park in the Netherlands. “Het dijkpark” could weave through local neighbourhoods, connecting them to each other and the nearby city waterfront, instead of separating them as it does now. It could become a living laboratory for healthier lifestyles, providing play spaces for all ages and nurturing social connectivity, climate resilience and biodiversity.
Het dijkpark will not be a public space within a particular neighbourhood, but one of Rotterdam South’s main public corridors – a vital artery of the city, pulsing with children and families. Like our original vision for Prinsenland, we want to create vibrant and sensory public spaces that can develop and flourish alongside the children and families who grow up using them.
More information about the Prinseland development can be found here.
See how we use your personal data by reading our privacy statement.
This information is for research purposes and will not be added to our mailing list or used to send you unsolicited mail unless you opt-in.
See how we use your personal data by reading our privacy statement.