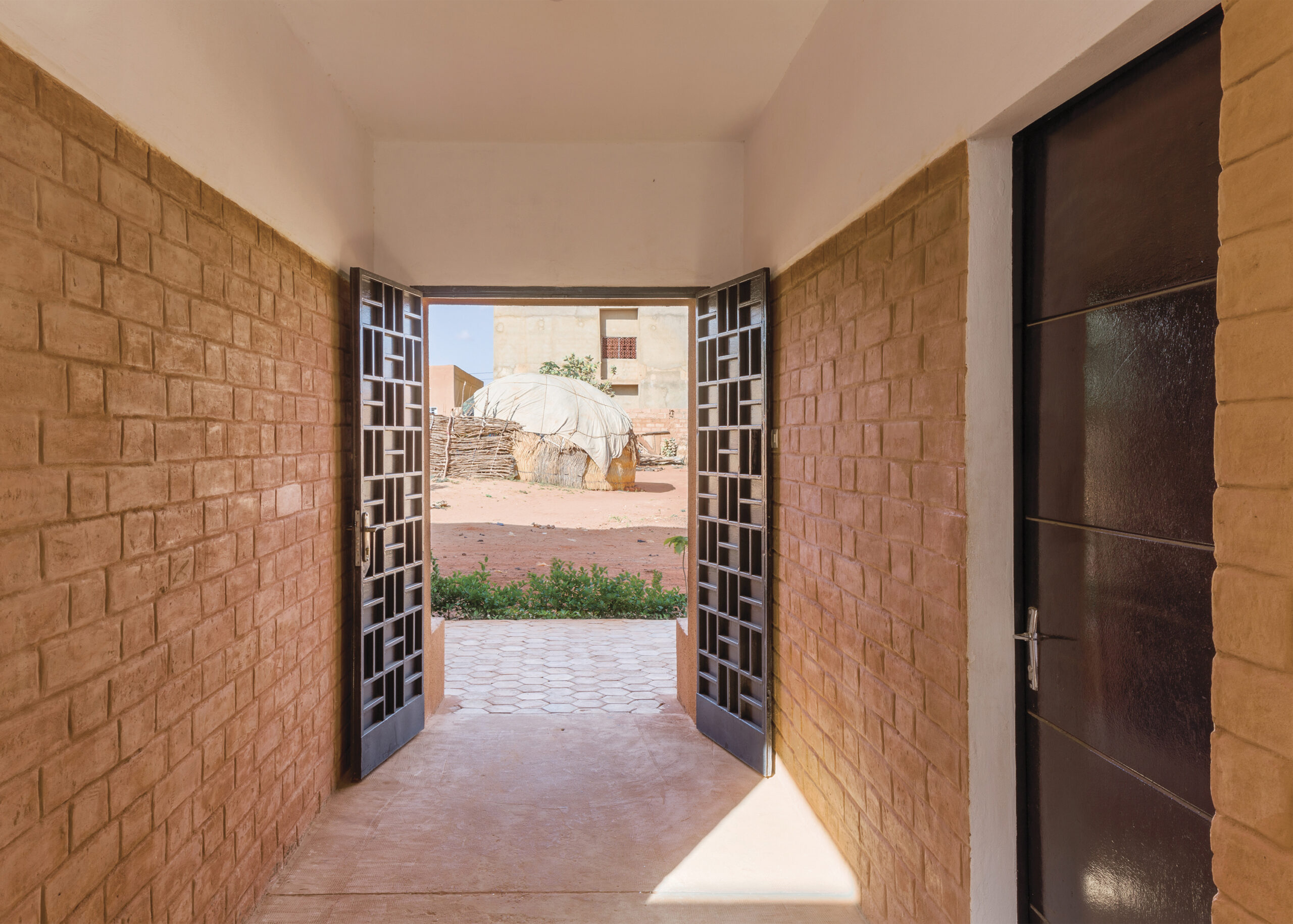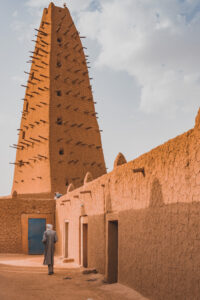“Intergenerational housing is back”
Interview with Mariam Issoufou, Founder and Principal of Mariam Issoufou Architects
Interview with Mariam Issoufou, Founder and Principal of Mariam Issoufou Architects
 Photo: Torsten Seidel
Photo: Torsten Seidel
Mariam Issoufou, founder and principal of Mariam Issoufou Architects, is known for her focus on social impact, sustainable design, and urban planning that respects cultural heritage. Her approach shines brightly in the Niamey 2000, a housing development in Niger’s capital inspired by pre-colonial cities in the region. The development provides families with privacy while fostering a sense of community.

Mariam Issoufou
By using culturally sensitive designs and local materials, the homes are both affordable and well suited to the city’s high temperatures. In this interview with architect and urbanist Victoria Chavez from the Van Leer Foundation, Issoufou discusses how architecture can enhance family life and support the wellbeing of children and caregivers.
What inspires your architectural practice?
I can trace my motivation for my architecture to my childhood. I grew up in the middle of the Sahara Desert in a small mining town in northern Niger. We lived very close to the centuries-old ancestral town of Agadez, where the historic architecture was still lived in, and I was completely captivated as a child.
Growing up in the desert shaped me. I’m an architect obsessed with temperature and thermal comfort. One of the most enduring memories I have from that time is walking home from school under a 50-degree sun – what that feels like on your skin and then the refuge of a cool home to return to.
“We lived very close to the centuries-old ancestral town of Agadez, where the historic architecture was still lived in, and I was completely captivated as a child.”
As an adult, I realised how much of a gift it was to have historic Agadez nearby. As an architect, it gave me a completely different perspective – I was not constrained by the idea that architecture should look a certain way and follow global trends. I think architecture should represent the realities of the place and the people, not just aesthetically but also functionally.

Ancient minaret of Grand Mosque in Agadez, Niger // Photo: Shutterstock
How do you begin designing housing that responds to local culture, values and family structures?
The key is not making any assumptions, even about the basics. When we practise architecture, we tend to have these archetypes and ideas of what a house is, what a bedroom is, and so on. Instead, we should be asking questions.
Even in Niger, a place I know really well, we spend a lot of time doing observational research. For example, for me it was important to check whether certain traditional practices still hold the same value for the future inhabitants of these homes. It’s about coming from a place of empathy and humility, where you encounter a space; tell yourself that you know nothing about it; seek out the experts, who are the people already living there; and listen carefully and ask the right questions as much as possible.
Your first major project was Niamey 2000 – a housing project in Niamey, Niger, for low-income families that balances density with privacy and local traditions. How did your childhood experiences influence this and other projects?
Niamey 2000 was an exercise in interrogating what family life means in a place where community is so integral. This helped us ensure intimacy for the family, as well as generosity towards the community. Designed to respond to the housing crisis in the city, the project focused on increasing density and enabling intergenerational living.
I have this incredibly vivid childhood memory of sleeping outside in summer, the breeze a natural air conditioner because electricity was very expensive. Dragging our mattresses to the terrace outside after dinner became a family ritual. So, for Niamey 2000, we made these very spacious terraces at the top of the house near the bedrooms to accommodate these intimate family moments.
“Niamey 2000 was an exercise in interrogating what family life means in a place where community is so integral.”
Another example: in Niger our way of making food is very fragrant and takes hours, so the idea of kitchens incorporated into the house was not very practical. All the cooking takes place outside in the courtyard. After the desert years, we moved to a typical middle- class home that was set up like a western home. Only western food was made in the western kitchen, or the space was used to plate and serve the food, but not to cook.
As time passed, it struck me how bizarre this was. The house did not fit our family’s way of life, so we had to change our behaviour instead. All of a sudden, we were eating in the dining room, at the dining table, with individual plates. Then I would visit friends living in more traditional homes and everyone would sit and eat communally around a big tray, which I loved. It was more intimate.
How does this sensitivity to local ways of life benefit families?
When we’re not careful, architecture can demand that we change our behaviours and lifestyles to fit the design. As a child or caregiver, this can significantly influence the early years – what we teach our children, how we communicate certain principles, and the extent to which it is possible to embody and preserve one’s cultural way of life.
What role do you see for housing and architecture in supporting caregiver wellbeing and relieving family stress?
You need to focus on the design of the buildings and spaces and on the dignity of the people who will inhabit them. Housing developments often prioritise affordability and aim to provide as many units as possible. If a house is just a standard box, does it serve its intended purpose? A housing development like Niamey 2000 provides residents with a sense of place because the design is inspired by pre-colonial cities of the region. One of the immediate things we noticed upon completion was how residents immediately knew how to use the outside spaces, whether it was children playing or adults sitting on the low walls outside houses. All of a sudden this space that would normally have been fenced off became a communal space that could be shared across different age groups.
Housing and architecture can also support caregiver wellbeing through being adaptable to the family’s needs, particularly in vulnerable areas – for example, by providing a smaller unit that families can add rooms to as they grow. This gives caregivers agency to make the house their own and adapt it to their evolving needs. When we think about housing, especially in the western context, it’s often a fixed thing. But in many cultures around the world, housing evolves by nature and current archetypes for housing do not enable that.

A view of Niamey 2000 housing, developed by united4design architects: Yasaman Esmaili,
Elizabeth Golden, Mariam Issoufou, Phillip Sträter // Photo: Torsten Seidel
In your architectural practice you champion using local materials, while delivering the highest quality of buildings. How does this benefit families living in Niamey 2000?
Using local materials like compressed earth bricks is directly tied to affordability. When we finished Niamey 2000, we calculated that it was 30% cheaper to have used these materials than the more common material, concrete, without compromising at all in terms of design, finish and comfort. One of the main drivers of the project was to confront certain beliefs, such as the idea that unless you use concrete, you are building something ephemeral; which, of course, growing up near Agadez, I knew to be wrong.
The other factor was climate adaptation. These materials are a much more logical choice in a very hot country, while cement increases house temperature. If it’s 45 degrees outside, it can be 55 degrees inside a concrete house, which is shocking. Caregivers can either spend half a month’s salary on electricity for air conditioning alone, or bear extreme heat, which has a detrimental impact on the development of children and everyone’s health overall. Either way, families are forced to sacrifice basic things that affect their wellbeing.
Are you observing renewed interest and opportunities around intergenerational housing worldwide?
Intergenerational housing is back, and I say “back” very deliberately because we’re not necessarily learning something new. We went so far in other directions (single-family homes, apartment towers) and we lost community as a result. Now we are feeling the loss of that community. Historically speaking, different stressors and vulnerabilities were smoothed over by the fact that we lived in communal systems.
So, I’m very excited because intergenerational housing might be the answer to several ailments across societies (such as rapidly ageing populations, changing climates). It’s about using the lens of architecture to gain a better view of our current vulnerabilities, and recognising that there’s a cost to be paid for not looking at them.
Even the concept of “can you watch my kid?” doesn’t exist in a lot of multi-family housing or other close communal contexts, because it goes without saying that if your child ventures off, people will always look out for them along the way. Being able to feel that you can give and take care, and not have to do it alone – that’s the key.
See how we use your personal data by reading our privacy statement.
This information is for research purposes and will not be added to our mailing list or used to send you unsolicited mail unless you opt-in.
See how we use your personal data by reading our privacy statement.